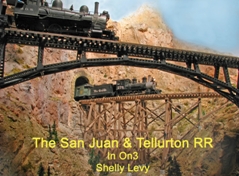





|
|
|
TC&W Relocation
The photos below show the process involved in relocating Jeff
Dutton's original TC&W layout to its new home in Shelly Levy's basement.
The relocation was complicated by several factors. First, Jeff's
layout had been built on an ‘add
benchwork as you go’ basis, and had not been designed to be broken down
and moved. Second, a small section containing two buildings had to
be removed (the buildings were dear to the Dutton family and remained
with them). Finally, the sections had to be small enough to allow
passage through doorways. Click on the images below to see full-size versions of
each photo.
Removal - November 1998
| |
|
|
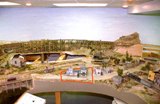 |
Jeff’s Original Tellurton, Cascade &
Western RR
This view of the TC&W was taken before
removal from Jeff’s basement. The orange marked area is the
area were retained by Suzie Dutton. (SL) |
| |
|
|
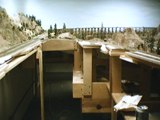 |
First piece cut and removed.
After removal of the first
“module”. Notice Jeff’s ‘add benchwork as you go’ approach.
(SL) |
| |
|
|
 |
Origin of Current SJ&T Modules from
Original TC&W
Modules (sections, pieces cut) numbered 1
through 10 were in Jeff’s layout. (SL) |
| |
|
|
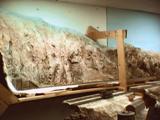 |
Module 8 - Exterior Frames Used
Jeff’s scenery stretched from the front
benchwork to the Upson board backdrops cemented to the wall.
Exterior frames had to be added to support the plaster scenery
before its removal. The original backdrop was cut just above
where it met the plaster. (SL) |
| |
|
|
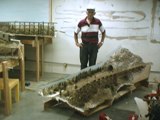 |
Progress in piecing the TC&W.
Dale Carver helped me in the disassembly
and is shown with Module 6 on the ground. Notice the cut of the
backdrop above the scenery level. The wall behind Dale shows
were the backdrop was removed and the residue of its attachment
to the wall. (SL)
|
| |
|
|
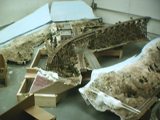 |
Module 9 the back corner – Yipes!
Jeff had made a rounded corner by
installing a full sheet of Upson board in the corner of the
basement. This stiff, cardboard like material is used in
theatrical scenery because it is strong yet flexible. By
suspending the board at each end, and building the benchwork
about a foot from the backdrop, the “module” came apart.
It's appearance after removal is seen in the upper left corner
of the photograph. In the lower right, bands of binding tape
are visible that were used to keep the plaster intact. (SL) |
| |
|
Reconstruction - November 1998 to 2002
The reconstruction to allow expansion of the TC&W into the San Juan
and Tellurton Railroad was complicated by a number of factors.
First, Jeff's layout had occupied a "C" shaped area in a room, without
intervening support columns measuring 17’ x 25’. The area to
house the relocated layout was 40' x 22' and had two columns which
restricted the placement options, especially if the layout was to remain
intact. Jeff had not left any documentation of his track plan.
Shelly Levy took "aerial" photos of each segment and used them as
background images in CADRail™ to prepare CAD drawings of each segment.
Shelly then spent approximately two years examining alternatives and
working with the placement of the various sections to retain as much of
Jeff's work as possible in the reconstructed layout. With
the initial planning work complete, Shelly proceeded with the reassembly
of the "jigsaw" puzzle. Improvements made during the
reconstruction included new, modular benchwork which would facilitate
relocation of the layout, if it became necessary. 2002 saw
the completion of the reconstruction and restoration of the sections of
the current SJ&T which were derived from Jeff's layout.
| |
|
|
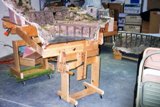 |
Positioning a Section
Support dollies at each end of a section
allowed that section to be positioned in height and tilt. If
needed the section sub structure (bench work) and backdrop along
with the frame to support the backdrop was built. After the
section was in place legs were added to complete the section. (SL) |
| |
|
|
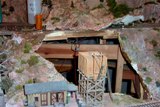 |
Major repair in Section Restoration
Because original bench work was sometimes
lost in the cuts (to make sections), some major pieces of the
scenery broke off. These were replaced and structural support
added. (SL) |
| |
|
|
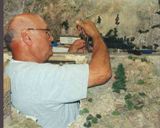 |
Fixing Damage
Careful use of the Sawsall to cut the
roadbed and trackage minimized requirements to repair the
trackwork. At the interface between sections, the track
was further stabilized by adding spikes. |
| |
|
|
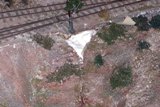 |
Small areas replaced
After major pieces that had broken off were
restored, there were small gaps to be restored. (SL) |
| |
|
|
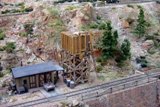 |
Area restoration complete
The results, after completion of the
previous steps, was the restoration of Jeff's original modeling.
(SL) |
| |
|
|
 |
Module Map
Modules numbered 1 through 10 were pieces
(sections, modules) cut from Jeff’s layout. The photos above
show a glimpse of the process of restoration of these sections.
(SL) |
| |
|
Photo Credits:
(SL) Shelly Levy
(RM) Ron Morse, MMR
|
